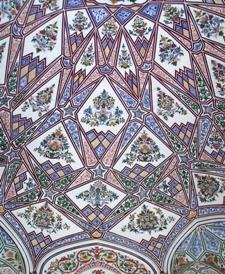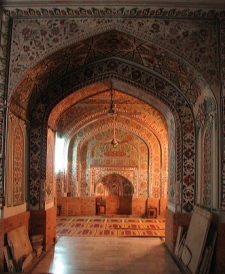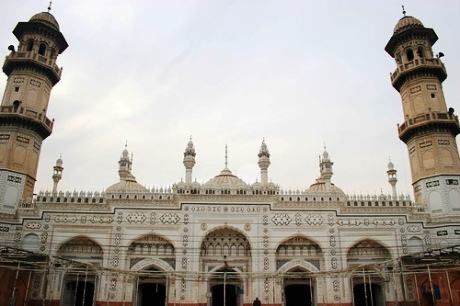Masjid Mahabat Khan, Peshawar Pakistan
The old city of Peshawar is called the ‘andar shehr’ (the inner city). The mosque of Mahabat Khan is located in andar shehr. The mosque was built in the seventeenth century and it is named after Mahabat Khan Mirza Lerharsib who twice governed Peshawar under Shah Jahan and Aurangzeb. Its exact date of completion is unknown, as there is no surviving epigraphical or literacy evidence to indicate the fact. Doing a quick web search I found three years marked as its completion (1627, 1630 & 1670 AD) years. More sources cite 1670 as the completion year than the other two
It is said that the mosque was almost razed to the ground during the great fire of June 1898 (also cited as 1895 at some web sites) which raged through the bazaar. According to a contemporary chronicle the mosque was saved only by the ‘unremitting efforts of the faithful

The mosque has been extensively renovated through out the 20th century. Today it remains a fine example of Mughal architecture with a central open courtyard and a prayer hall covered by the three fluted domes.
Adjacent to the entrane to the mosque, an ancient doorway leads into a large courtyard surrounded by a three storey gallery. This is one of the six katras (artisan’s workshop complexes). One can climb to the roof of this three storeyed complex to get a superb view down into the courtyard of the mosque.
The Architectural Details:
The Mosque is a rectangle of 185′ x 163′. It is approached through three raised entrances, one each on the east, south, and north. The central open courtyard is surrounded by a row of cells on the south and north, while the Aiwan on the west is surrounded by three fluted or ribbed domes. On the southeast and northeast corners are two minarets with a projecting balcony near the centre, surmounted by a domed pavilion which rests on a coved platform supported by a series of brackets. The platform is augmented by a railing with screened balustrades. The minarets have been created in three stories served by a flight of narrow steps.


A series of low minarets are placed along the parapet, especially atop the projecting frame of the central arched opening of the Aiwan. Five arched gateways to the east of the Aiwan open into its five compartments. The arched openings are surrounded with half-domes and engrailed arches. The facing of the chamber has decorative arched panels divided by flat borders which run along the sides and top of the recessed arch. The battle-mented parapet is crowned with a series of merlons. The three fluted ones have cavettos and gilded finials.

Internally, well-devised pendentives have been erected to create a zone of transition, holding the round base of the dome, while the alternate compartments have flat vaulting. The arches dividing the compartments rest on high piers, while each compartment has a deep, recessed arch in the thickness of the western wall to serve as a mihrab. The main central compartment has a much deeper arch for the main mihrab.
Almost the entire interior surface is filled with panels of various sizes, shapes, and designs, decorated with mural paintings. Superb frescos of floral motifs, leaves, vases, and intertwined foliage adorn the walls and ceiling. Verses from the Holy Quran are also most elegantly painted. The ornamentation was redone during the early days of the present century, most probably according to the original scheme.
Who was General Avitabile?
It is the only Mughal era mosque in Peshawar which survived the depredations of the Sikhs. During the Sikh era, an Italian General named Avitabile, who was serving under Ranjeet Singh used the mosque minarets as a substitute for the gallows. While doing web search on Mahabat Khan mosque, I’ve found following reference at many places in exact same words. So read it as an unconfirmed happening.
It is said that every morning before breakfast, Avitabile would have a few local men hurled from the top of the minar of the Mahabat Khan Mosque to teach a lesson to the unruly tribesmen. His cruelty has passed into the folklore of the walled city, for naughty children are often warned of the wrath of Abu Tabela, a local corruption of ‘Avitabile’.
The top domes of the minars were destroyed by the Sikh rulers, and later rebuilt by British.
A Dawn news cutting of many years ago wrote about an interesting incident. It is said that in 1970, Gen Yahya Khan visited the mosque and issued directives to remove red bricks and fix marble slabs in prayer hall and along the slops of walls. Additional ablution place was also constructed.

